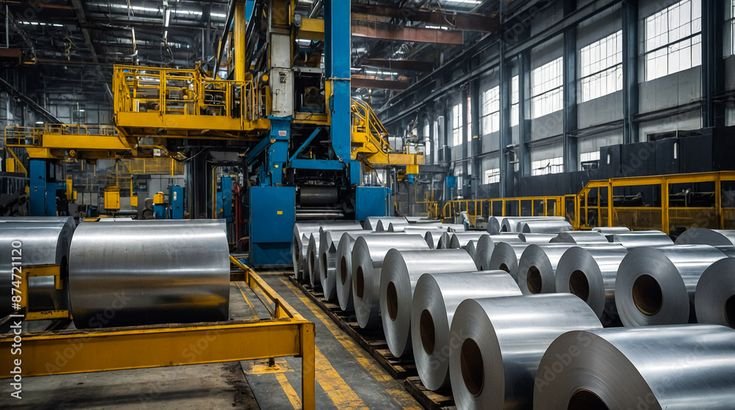Shopfitting, also known as retail design or interior fitting, is the trade of fitting out retail and service spaces with equipment, fixtures, and fittings. It encompasses the planning, design, layout, and installation of these elements within a retail environment. Shopfitters, who carry out this work, bring expertise in interior design, and often assist in the design of bespoke furniture, signage, and fittings.
Technical drawings, also known as engineering drawings or working drawings, are precise graphic representations used to convey information about objects, systems, and construction projects. They serve as a universal language for communication among designers, engineers, contractors, and manufacturers. Planning, in this context, involves the strategic process of organizing and developing the technical drawings to achieve a specific outcome or goal.
Shopfitting involves designing, constructing, and installing the interior of a retail or commercial space, transforming a shell into a functional and attractive environment for customers. This process includes planning, design, manufacturing, and installation of fixtures, fittings, and other elements. Key aspects of shopfitting include creating a store layout that maximizes space and allows for easy navigation, selecting materials that are durable and aesthetically pleasing, and ensuring that the space is functional and efficient for both employees and customers.
Surface finishing is a process that modifies a surface to enhance its appearance, durability, or functionality. It involves a variety of techniques, including cleaning, polishing, coating, and deburring, to achieve desired properties like smoothness, corrosion resistance, and aesthetic appeal. Detailing in this context often refers to the fine adjustments and refinements made to achieve optimal results, particularly in fields like orthodontics, where precise tooth positioning is crucial.
Project management is crucial for successful shopfitting projects, ensuring smooth coordination and efficient execution from start to finish. Project managers act as a central point of contact, coordinating all aspects of the project, including sales, production, logistics, and the customer, to ensure the project is completed within budget, on time, and to the specified quality.





